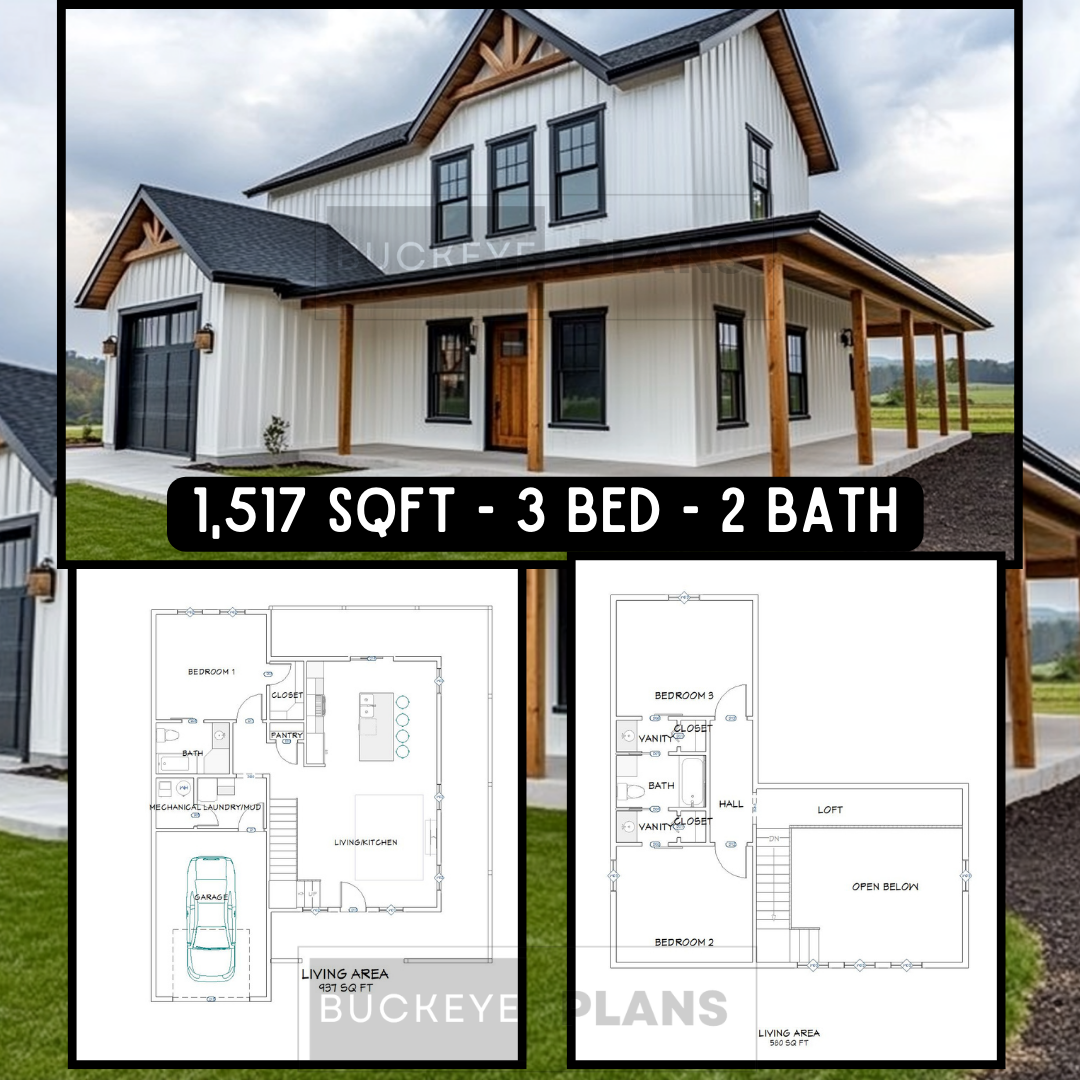
The Keyser Farmhouse
Download the Plan then Order your Pre-Fab Wall Package with Buckeye Plans
$1199.00
The Keyser Farmhouse is a stunning blend of modern efficiency and timeless farmhouse charm, designed to maximize comfort, durability, and energy efficiency. With its 1,517 square feet of living space, this 3-bedroom, 2-bath home is perfect for families or anyone seeking a stylish and functional residence. Take a tour: https://3d-viewer.chiefarchitect.com/go?share=325453208104347


