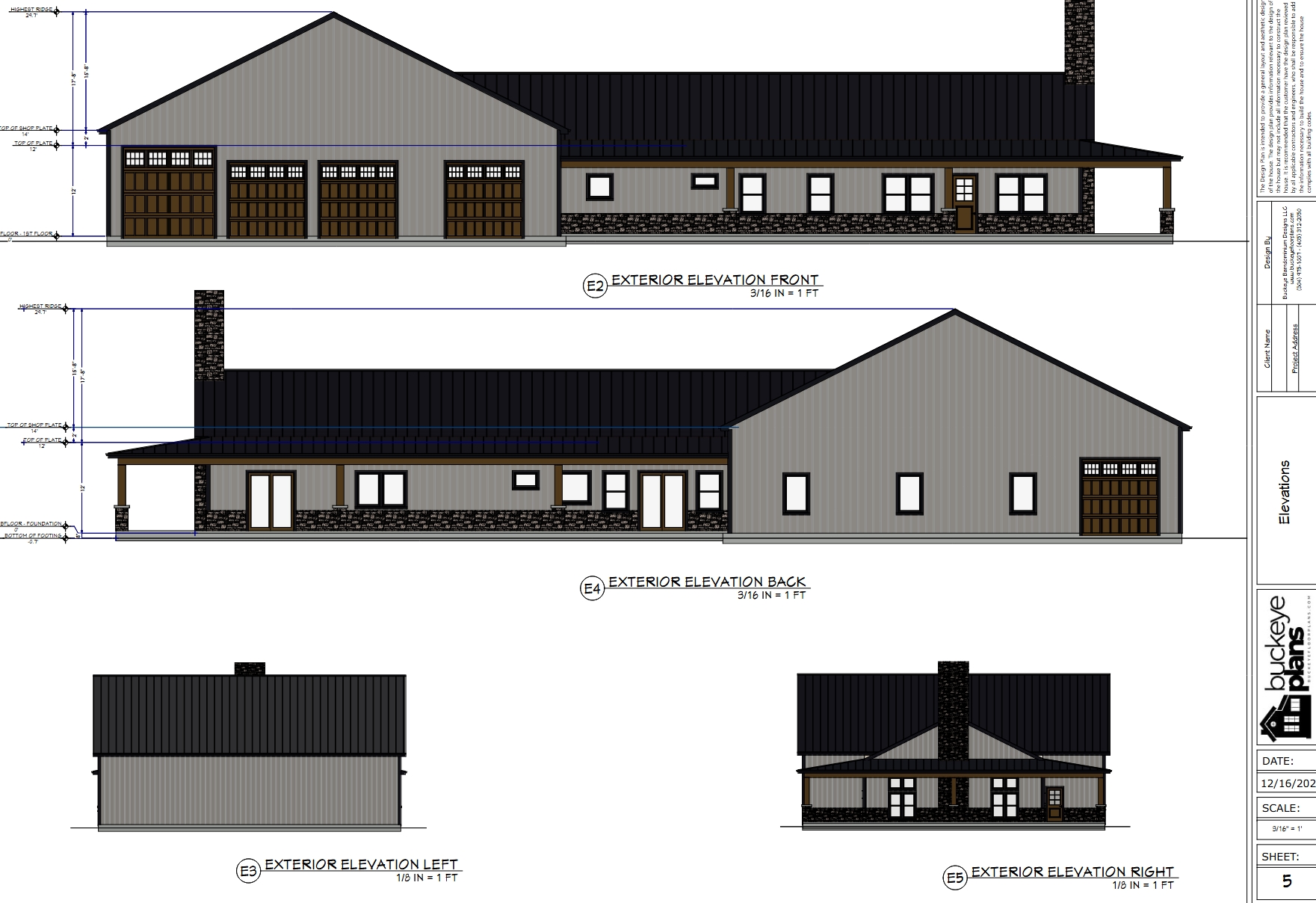
The Kiesel Barndominium | 8,256 Sq. Ft. Dream Home with Shop & Garage
Get your blueprint today and start building your dream home!
$1199.00
🏡 Welcome to "The Kiesel Barndominium" – Where Modern Design Meets Versatility!
If you're looking for a spacious and functional barndominium that balances work and home life, this plan is perfect for you! "The Kiesel" provides a blend of comfort and utility, making it ideal for families, hobbyists, and those who need dedicated shop space.
📐 Floor Plan Details:
Total Floor Area: 8,256 Sq. Ft.
Living Area: 2,495 Sq. Ft. (Spacious Open Floor Plan)
Garage: 587 Sq. Ft. (Ideal for Vehicles & Storage)
Shop: 2,814 Sq. Ft. (Perfect for Work, Business, or Hobbies)
Wraparound Porch: 2,360 Sq. Ft. (Outdoor Relaxation & Entertainment)
🏠 Interior Features:
✔ Grand Open-Concept Living Area with vaulted ceilings
✔ Gourmet Kitchen with large island & walk-in pantry
✔ Spacious Master Suite with walk-in closet & luxury ensuite
✔ 1 Additional Bedroom With Private Bath
✔ Mudroom & Laundry Room for Convenience
🚗 Garage & Workshop:
🔧 2,814 Sq. Ft. Shop – Great for mechanics, woodworkers, or small business owners
🚘 587 Sq. Ft. Garage – Store vehicles, ATVs, or extra equipment
🔨 Multiple Access Points for easy workflow
🌿 Outdoor Living:
🌞 Wraparound Porch (2,360 Sq. Ft.) – Perfect for hosting, relaxing & enjoying the view
💡 Why Choose This Plan?
✔ Designed for modern families & entrepreneurs
✔ Provides ample storage & workspace
✔ Combines style, functionality & efficiency
📥 Instant Download Available – Get Your Floor Plan Today!


