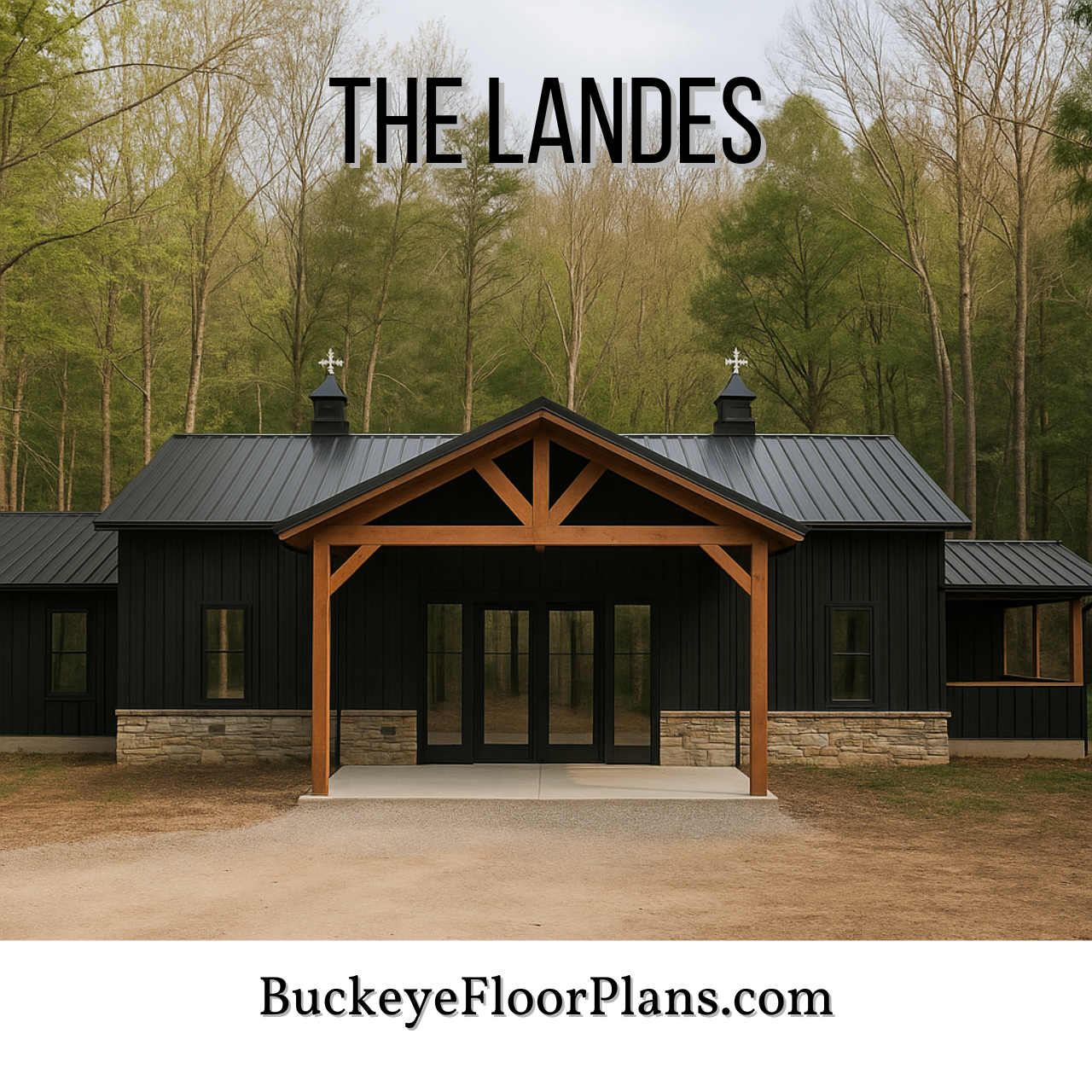
The Landes Barndominium – 3 Bedroom Modern Farmhouse Barndo Plan (1,800 SQ FT)
3 Bedroom Modern Farmhouse Barndo Plan (1,800 SQ FT)
$1499.00
✔ Quick Specs
Total Floor Area: 3,667 sq ft
Bedrooms: 3
Bathrooms: 2
Stories: 1 (ranch-style)
Living Area: 1,800 sq ft
Front Porch: 513 sq ft
Rear Porch: 513 sq ft
Screened Porch: 379 sq ft
Carport (Optional Enclose): 462 sq ft
Overall Layout Width: 104'-5"
Wall Height: 14'
Vaulted Ceiling: Kitchen, Living, Dining (5/12 pitch)
Construction Type: Post Frame (6×6 posts, 2x horizontal girts)
📐 What’s Included in the Plan Set
Every plan package comes complete with everything you need to build:
Floor Plan
Foundation Layout (Slab)
Full Exterior Elevations
Roof Plan
Framing Overview
Electrical Layout
Rough-In Plumbing Layout
Window & Door Schedule
General Notes & Construction Recommendations
We can price out all building materials for this plan—framing package, metal, windows, doors, interior materials, and more.
Ask us for a formal quote once you purchase the plan.
🛠 Buildability
Designed specifically for:
Post frame construction
14' wall height
5/12 roof pitch
Concrete slab foundation
Simple framing details that keep your project affordable
⭐ Perfect For:✔ Barndominium enthusiasts
✔ Families wanting a single-story ranch layout
✔ Rural properties
✔ Short-term rentals
✔ Forever homes


