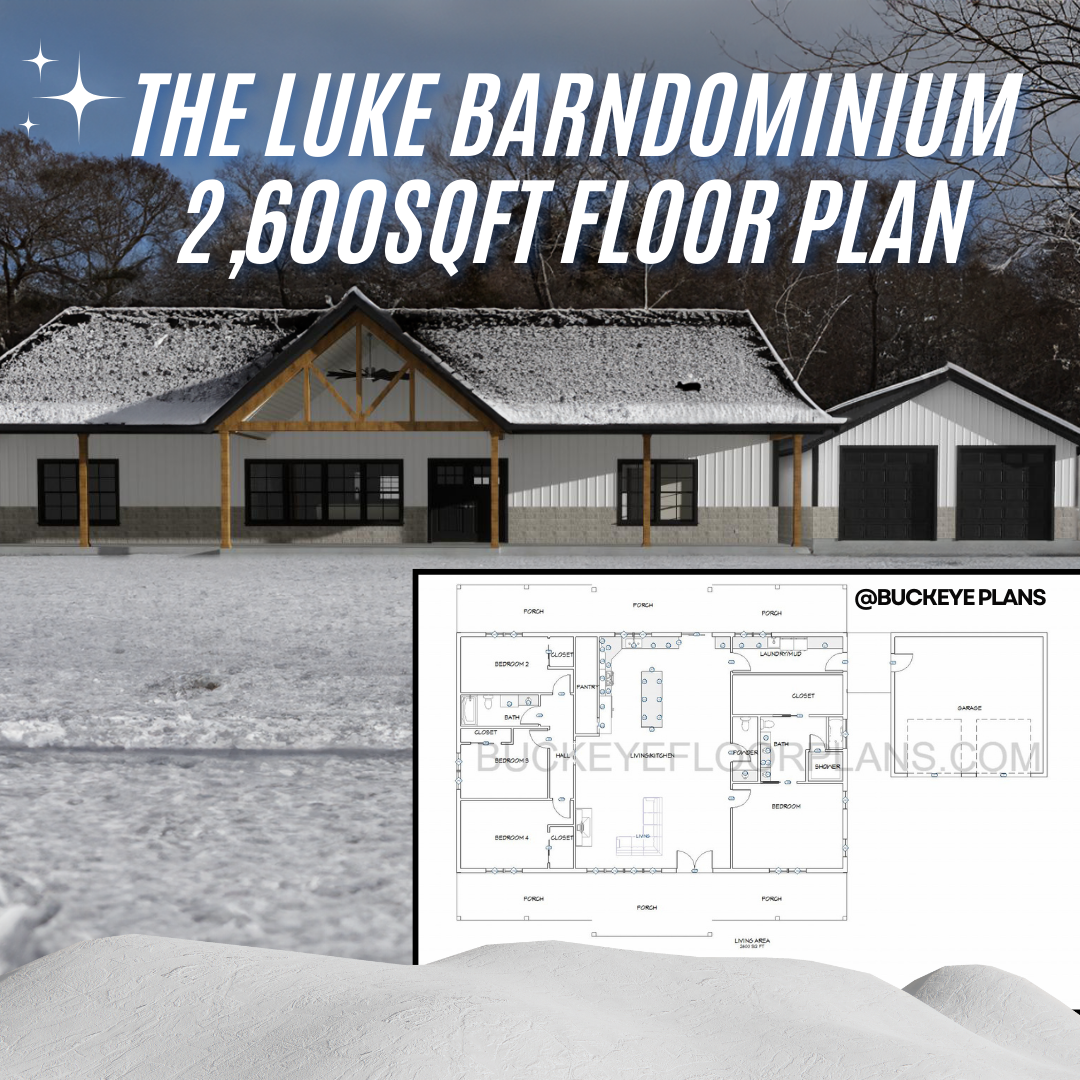
The Luke Barndominium Plan: Spacious 4-Bedroom Design with Garage
2,600 square feet of living space
$1999.00
The Luke Barndominium Plan is the perfect blend of style, functionality, and comfort. Designed with modern families in mind, this home offers a total of 2,600 square feet of living space plus an additional 564-square-foot two-car garage. Its open floor plan and thoughtful design make it ideal for hosting family gatherings or enjoying quiet evenings at home.
Key Features:
4 Bedrooms for ultimate comfort and privacy.
2 Full Bathrooms designed for functionality and style and a Powder Room for guests.
An open-concept kitchen and living area perfect for entertaining.
A spacious hidden pantry for extra storage.
Front and Rear porches providing scenic views and relaxation space.
Two-car garage with 564 square feet of space for vehicles or storage.
A bold, modern exterior featuring vertical siding, natural wood beams, stone accents, and a striking black metal roof.
The Luke Barndominium Plan is both customizable and versatile, offering the flexibility to suit your unique needs. Whether you’re building your forever home or creating a stunning retreat, The Luke is ready to make your dreams a reality.
Order your plan today and bring your vision to life with Buckeye Plans!
Included in this download is the Elevations, Foundation Layout, Framing Layout, Roof Pitches, Window and Door Schedules, Electrical Layout, Plumbing Locations
This barndominium plan can be built using stud frame or post frame. For steel framing, the plan will need modified.
Basement, Crawlspace, and Slab foundations are all doable.


