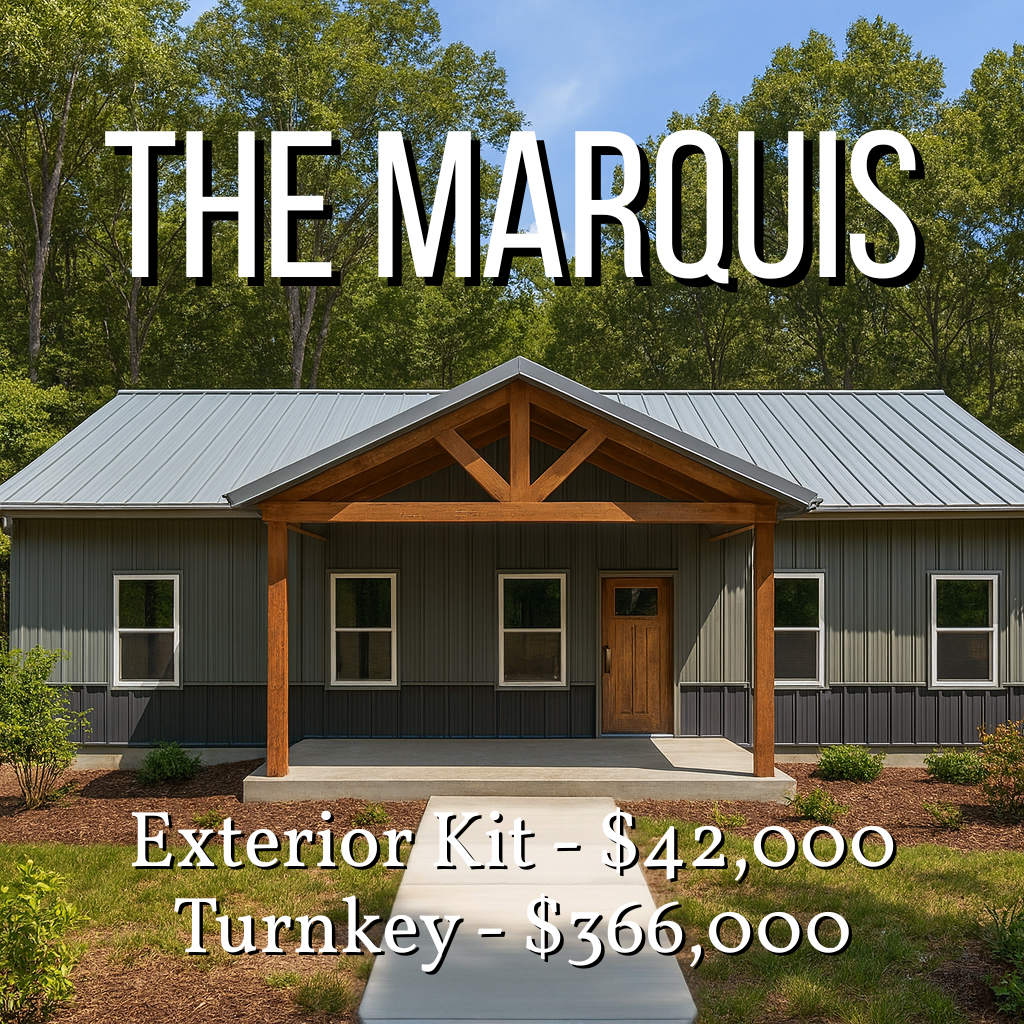
The Marquis Plan — 2 Bed · Office · 2 Bath · 1,743 Sq. Ft. Living
New Plan and Materials Priced with Labor
$499.00
The Marquis plan starts at $366,000 turnkey as a post-frame build (stud frame pricing comparable). If you’re wanting materials only, Buckeye Plans can supply everything — from the structural shell to the full interior finish package. Exterior Materials only starts at $42,000. Once you purchase the blueprints, we prepare a customized material quote and get you the exact numbers for your county, wind load, and snow load.
What’s Included With Your Purchase
Full design plan set (PDF format)
Floor plan with dimensions
Elevations (front, rear, left, right)
Foundation layout
Electrical layout
Rough-in plumbing layout
Roof plan
Framing overview
Window & door schedules
Ready for engineering & permitting
The Marquis is a beautifully designed modern farmhouse-style Barndominium with the perfect blend of open-concept living, luxury master features, and efficient layout. Designed by Buckeye Plans, this home delivers a wide, inviting footprint with oversized porches and a layout made for comfort, entertaining, and everyday living.Step into a spacious, airy open-concept living & kitchen area featuring massive window views and plenty of room for gatherings. The dedicated office/flex room is ideal for working from home or converting into a hobby room or guest space.
The Master Suite is a true retreat, complete with:
a huge walk-in closet
a spa-style wet room with shower + soaking tub
private master entry hallway
The home also features a generous Bedroom #2, located near the hall bath for convenience and privacy.
A large walk-in pantry, mudroom/laundry, and a dedicated mechanical room keep the home functional and organized.
On the exterior, you’ll find a 20' x 8' front porch and an impressive 30' x 12' rear porch, perfect for grilling, relaxing, and enjoying country views.


