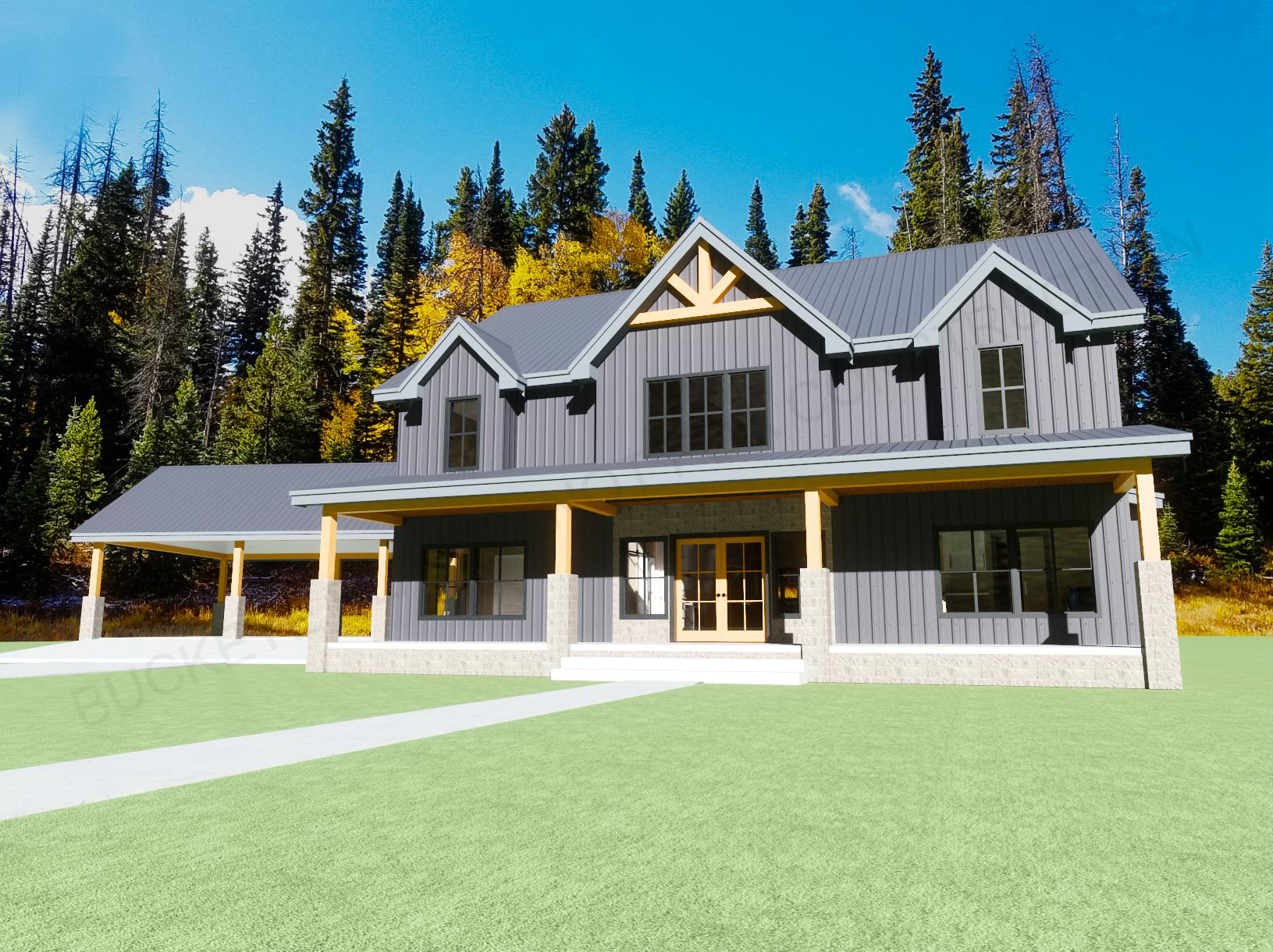
The Midnight Bayou House Plan – 1,774 Sq Ft First Floor, 562 Sq Ft Second Floor
The Midnight Bayou: A Southern Retreat Reimagined
$1299.00
The Midnight Bayou blends Southern elegance with modern functionality in a custom-designed home plan. This stunning layout offers:
Total Living Area: 2,336 Sq Ft
First Floor: 1,774 Sq Ft
Second Floor: 562 Sq Ft
Bedrooms: 2
Bathrooms: 2
Spacious open living and kitchen area with vaulted ceilings
Master suite with laundry access from the closet
Dual Pantries.
Second-floor loft with mech room.
This plan set includes:
✔️ Detailed floor plans
✔️ Electrical layouts
✔️ Plumbing schematics
✔️ Elevations
✔️ Foundation Layout
✔️ Window and Door Schedules
Build using Stud Frame or post frame.
Subscriber Benefits: Receive FREE access to floor plans and elevations, plus discounts on the full plan set!
🏡 Bring your dream home to life with The Midnight Bayou.


