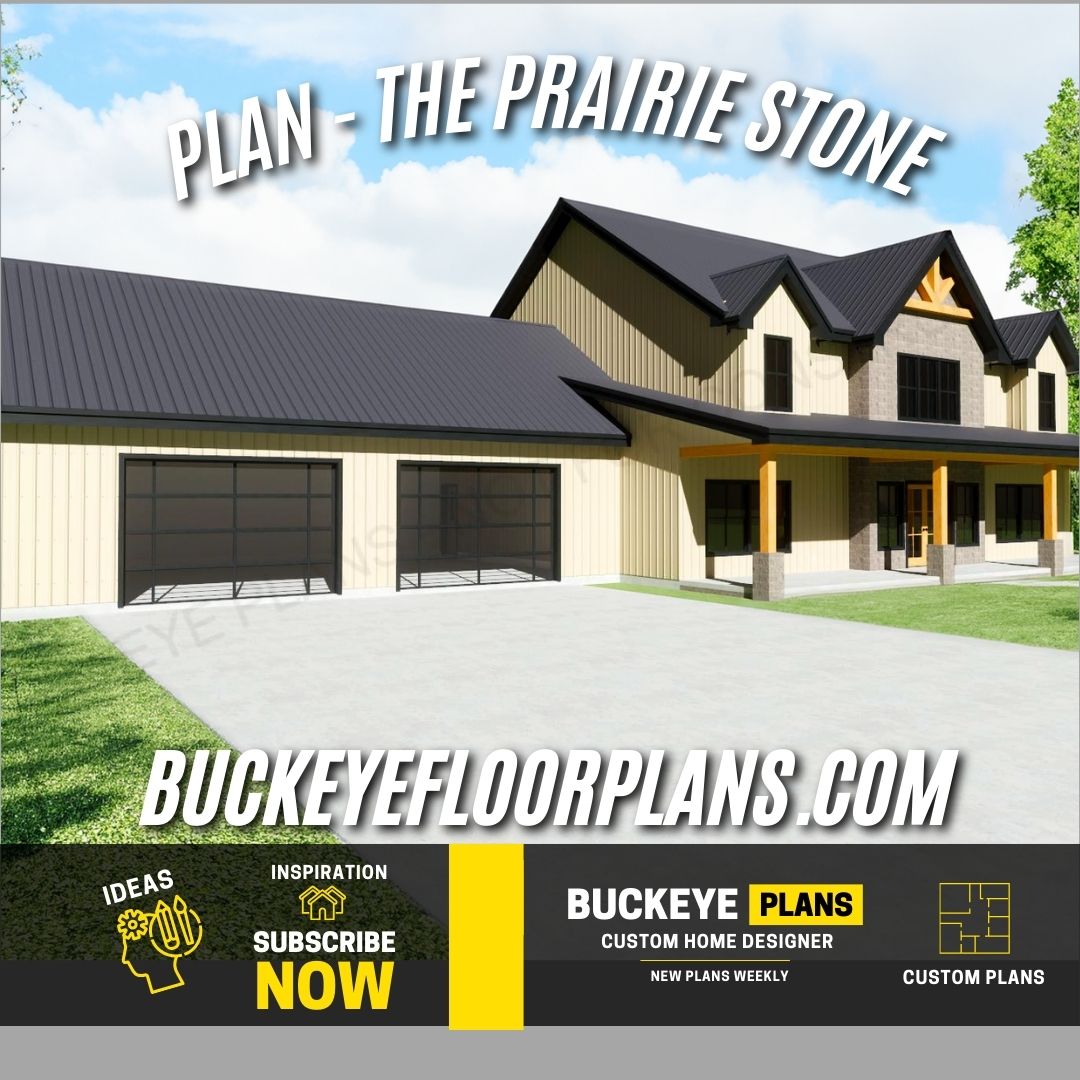
The Prairie Stone Farmhouse Plan
Timeless Design Meets Modern Functionality – A Home Built for Living, Working, and Entertaining.
$1499.00
Discover the charm and versatility of The Prairie Stone, a thoughtfully designed farmhouse plan that perfectly balances functionality and style.
Living Area: 1,850 sq. ft. on the first floor, offering an expansive layout that includes open living and kitchen areas, a spacious master suite, and one additional bedroom.
Second Floor: 487 sq. ft. featuring a private office, a half bath, and a cozy loft that overlooks the main living area.
Garage: A massive 1,200 sq. ft. space ideal for multiple vehicles, storage, or even a workshop.
Flexibility: The mechanical room is conveniently located in the attic but can be easily relocated to the garage if needed.
Whether you're seeking an elegant farmhouse-style home or a flexible layout that can adapt to your needs, The Prairie Stone has it all. With its rustic charm, stunning curb appeal, and customizable features, this plan is designed to bring your dream home to life.
Key Features:
Front and back porches for outdoor enjoyment.
Vaulted ceilings in the living room for an airy, open feel.
A modern kitchen with plenty of room for entertaining.
Thoughtfully planned spaces for work, relaxation, and utility.
Perfect for families, professionals, or anyone seeking a blend of comfort and functionality, The Prairie Stone is more than just a floor plan—it’s a home waiting to be built.
Included in your download: Elevations of all 4 sides, Foundation Layout, Framing Dimensioned Plan, Roof Pitches, Floor Plans, Window and Door Schedules
All of our plans can be modified by in-house designers. If you would like someone else to modify, please get in contact with us for the DWG file. The DWG file will make your designers life easier.


