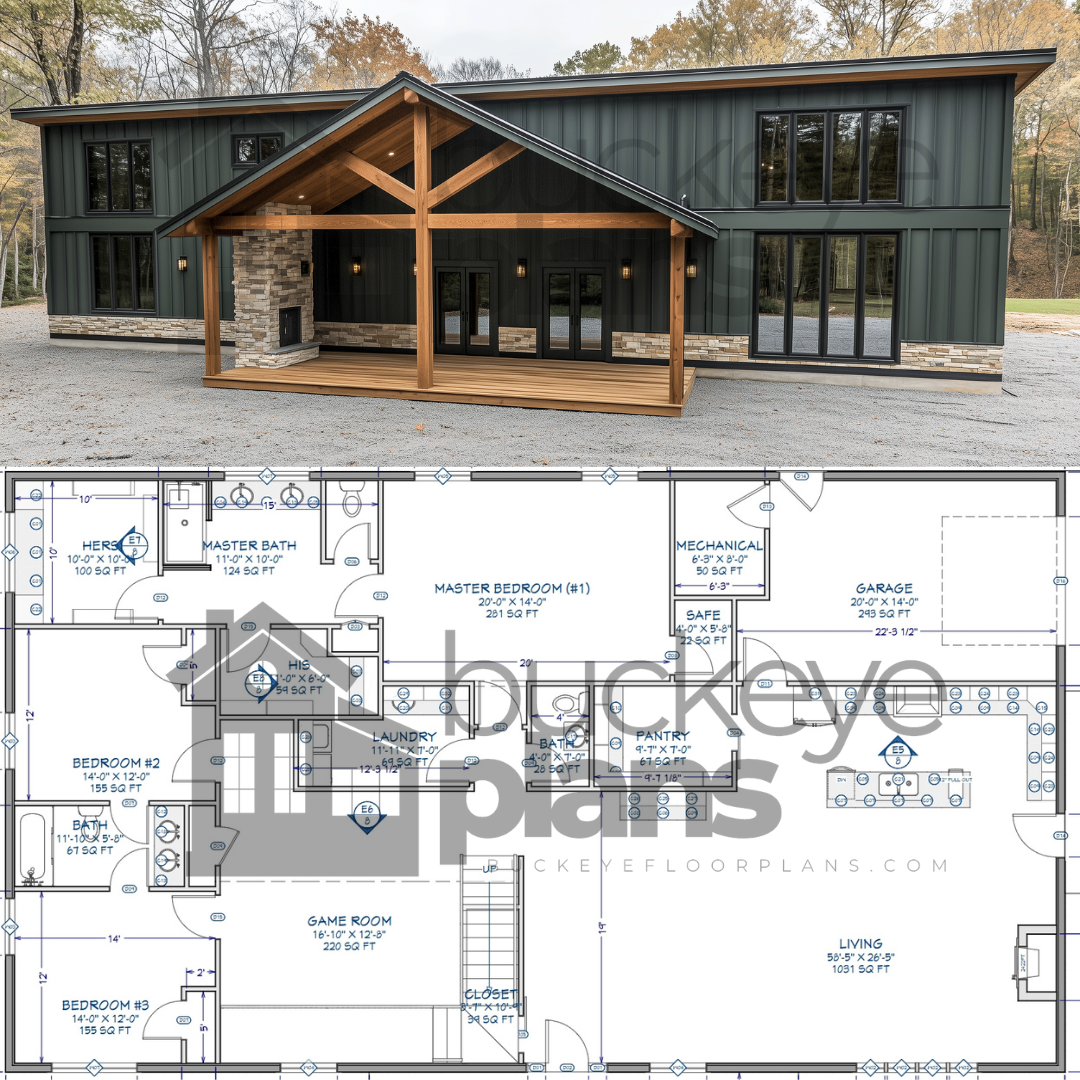
The Pyne Barndominium Plan – Where Elegance Meets Functionality
A Spacious Retreat Featuring Open Living, Private Suites, and a Loft
$1999.00
Discover "The Pyne Barndominium Plan," a meticulously designed home blending rustic charm with modern efficiency. With 2,792 square feet of main-floor living space, this plan is perfect for families seeking comfort and functionality. It features an expansive open-concept living area, a luxurious master suite with private his-and-hers closets, two additional bedrooms, and a game room designed for ultimate entertainment. The second-floor loft adds an extra 470 square feet of versatile space, ideal for a home office, gym, or guest accommodations.
The attached 293-square-foot garage provides ample room for vehicles or storage. Crafted with stunning exterior details, including large windows for natural light and a welcoming front porch, The Pyne is both beautiful and practical. Whether you're entertaining guests or enjoying quiet nights with family, this plan is the perfect foundation for your dream barndominium.
This is a complete set of plans with: Elevations, Foundation Layout, Framing Plan, Roof Layout, Electrical, Plumbing Locations, Window and Door Schedules.
Copyright Note:
All plans and designs by Buckeye Plans are protected under copyright law. Unauthorized reproduction, modification, or distribution of these plans, including screenshots or re-creating designs without written consent, is strictly prohibited and may result in penalties of up to $250,000 under intellectual property laws.
If you need to modify a plan, a CAD file can be purchased for $350, allowing you to work with another designer while maintaining legal compliance.
This plan can also be customized to meet your unique needs and engineered to ensure compliance with local building codes and requirements.


