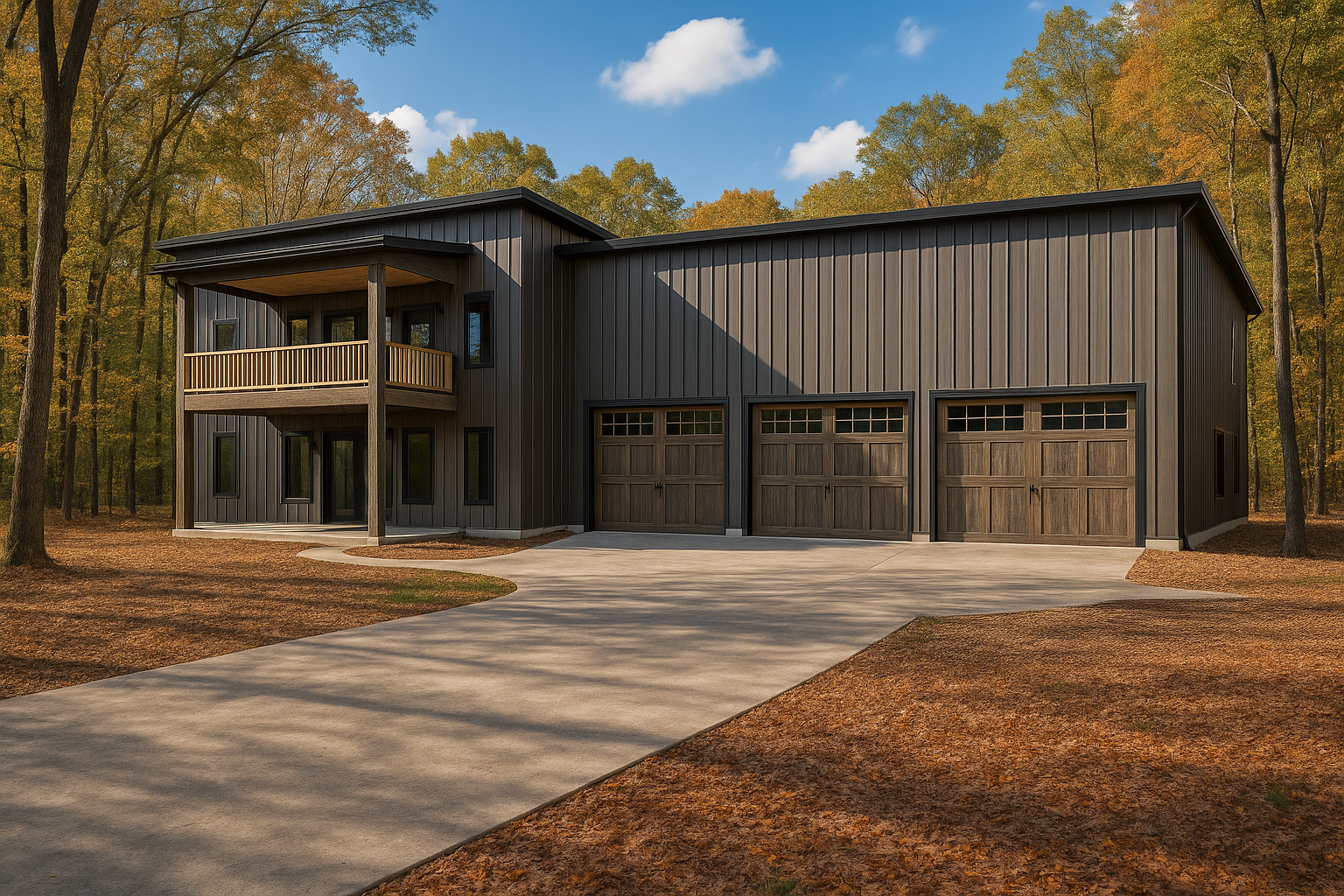
The Ridgeview Barndominium Plan - Starter Pack
3 Bedroom | 2.5 Bath | 3-Car Garage | Loft | Double Balconies | 3,847 SQFT Living Area
$49.99
The Ridgeview Barndominium is a stunning two-story modern design that combines clean contemporary architecture with warm rustic charm. With 3,847 sq. ft. of living space and a 1,290 sq. ft. three-bay garage, this plan is designed for families who love open spaces, natural light, and seamless indoor-outdoor living.
Featuring double balconies, a dramatic loft, and a vaulted dining area, the Ridgeview offers both beauty and functionality — perfect for wooded or countryside lots.
Quick Specs
Total Living Area: 3,847 sq. ft.
Overall: 48'x80'First Floor: 1,920 sq. ft.
Second Floor: 1,927 sq. ft.
Garage: 1,290 sq. ft. (Three 10’x12’ doors)
Bedrooms: 3
Bathrooms: 2.5
Loft: Yes
Porches: Covered front & rear
Balconies: Front (private access) & rear (loft access)
Ceilings: 9’ throughout main level / tall ceiling over dining area
Included in the Starter Pack
🏗 Dimensioned Floor Plan
🧱 Exterior Elevations
📏 Room Labels and Layouts
Customize This PlanThis is a Starter Plan, built to be tailored to your exact vision.
Once you purchase, you’ll have the opportunity to work directly with the Buckeye Plans design team to make changes — from layout adjustments to full custom redesigns.✅ Move walls, add bedrooms, modify the roofline, or reconfigure the garage.
✅ Add porches, change window styles, or extend the living area.
✅ Convert it into your dream barndominium — we’ll design it your way.
Special Introductory PriceWe’re offering The Ridgeview Barndominium Plan Starter Pack at a low introductory price to help you begin your design journey affordably.
Our goal is to help you visualize your dream home first — then customize it together until it’s perfect.


