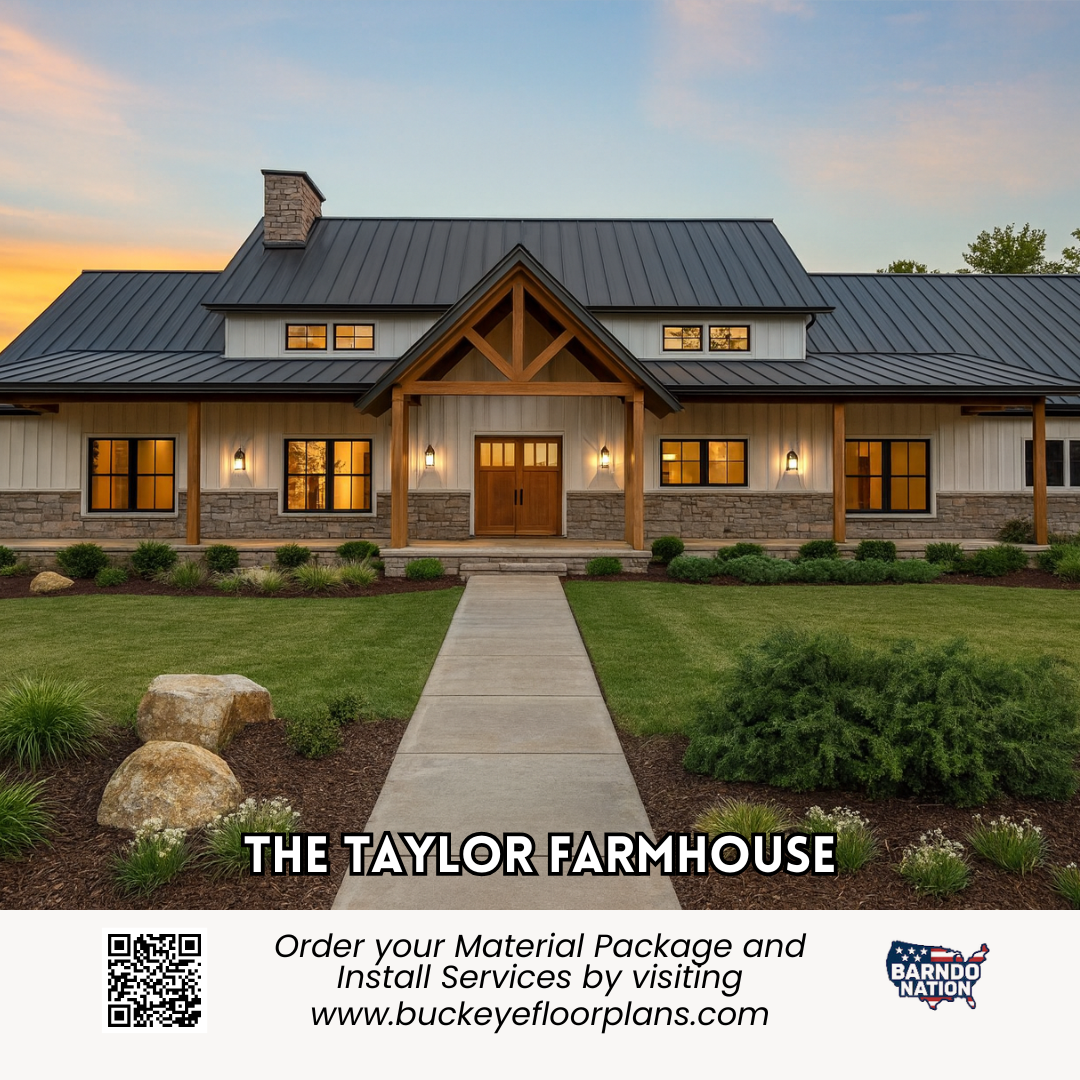
The Taylor Farmhouse 3 Bedroom 3.5 Bath
Our Hottest New Farmhouse Plan!
$2499.00
Living Area: 2,865 SqFt
Garage Area: 1,194 SqFt
Porch Area: 1,989 SqFt
Bedroom Count: 3
Bath Count: 3.5
Ceiling Height: 9ft
Your download includes:
Elevations, Floor Plan Dimensioned and Scaled, Roof Layout, Foundation Dimensions, Window and Door Schedules, Electrical Locations, Plumbing Locations
The Taylor Farmhouse is planned for a stud frame or post frame build. Steel options are available but some changes will need made to the plan.
Planned for a slab foundation with thickened perimeter edge but a crawlspace or basement option is possible.
We offer engineering in 47 states and nationwide delivery for material packages based on your selected finishes.


