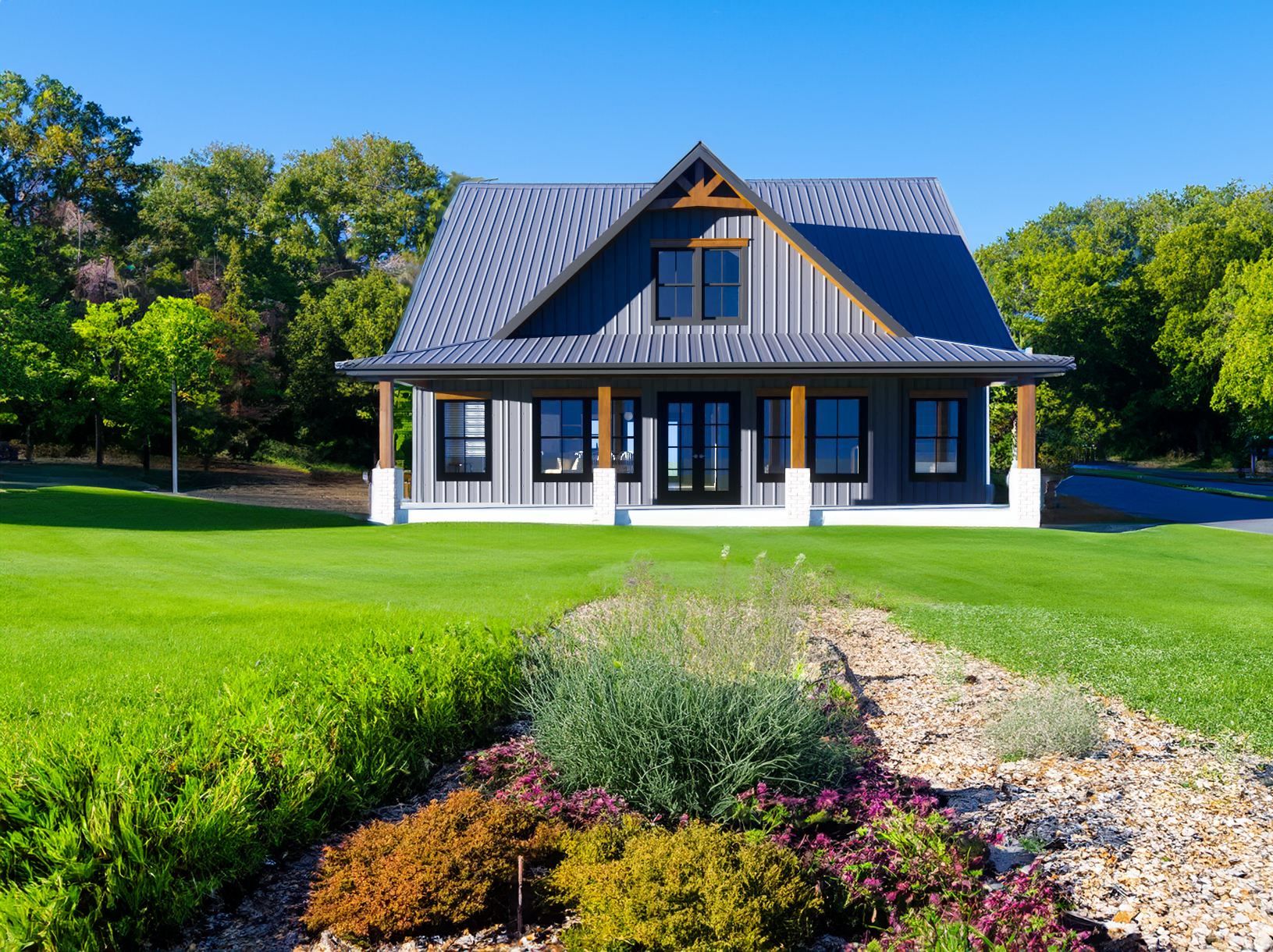
The Tennessee Timber V2 House Plan
Perfect for barndominium and modern farmhouse enthusiasts, the layout offers flexibility and style with open living spaces, ample storage, and thoughtful design elements.
$1249.00
Discover the charm of The Tennessee Timber V2, a beautifully crafted house plan designed for those who appreciate rustic elegance. This plan features a spacious 1,632 sq. ft. on the first floor, complemented by an additional 923 sq. ft. on the second floor. Perfect for barndominium and modern farmhouse enthusiasts, the layout offers flexibility and style with open living spaces, ample storage, and thoughtful design elements.
This download includes:
Dimensioned floor plans so in the case you don't need a permit, you can begin building accurately.
Elevation views with heights
Get Started Today:
Choose and purchase the plan.
Download and review the layout.
Mark up any desired changes or compile a detailed list.
Schedule a call with Buckeye Plans to discuss your customizations and bring your vision to life!
Note: This plan is ideal for those seeking to personalize their home, offering a solid foundation for your dream build.


