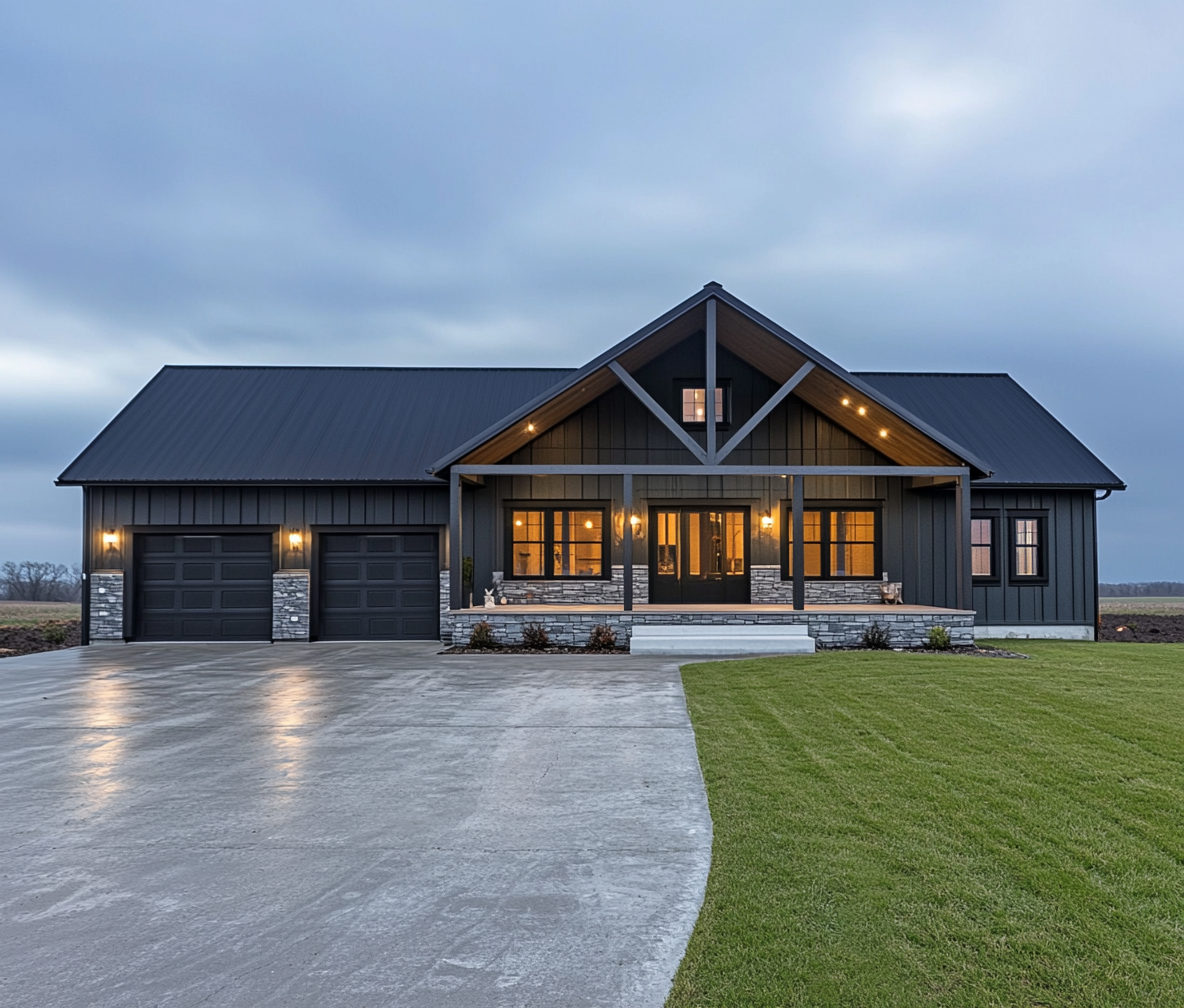
The Timberline 2
3 Bed | 2 Bath | 2,444 SqFt Living Area
$1199.00
3 Bed | 2 Bath | 2,444 SqFt Living Area
2-Car Garage with Dedicated Tool Room
The Timberline 2 trims the garage size but keeps everything else you need. It offers a strong, well-balanced layout with 3 bedrooms, a front office, and a large central living space that connects directly to a deep rear porch.
The garage includes a dedicated tool storage room, while inside the kitchen centers around a large island with a walk-in pantry and direct access to the laundry and back bedrooms.
✅ 2-car garage with separate tool room
✅ Open kitchen with large island
✅ Pantry and laundry just off the kitchen
✅ Front office and split-bedroom layout
✅ 32' covered back porch for relaxing or entertaining
Designed for homeowners who want to keep it efficient, smart, and straightforward.
Complete dimensions are available only after downloading. Should you need to reduce or enlarge the plan prior to building, we can do so.
What’s Included in Every Blue Collar Collection Plan:
Fully dimensioned floor plan
Complete elevation drawings (all sides)
Window and door schedules
Includes standard PDF digital download
🏗️ Need a Builder-Ready Plan Set?
Builder-ready versions (with electrical, plumbing, roof layout, and full construction sheets) are available for an additional fee or can be purchased at full cost upon request.
Let us know if you want to upgrade your plan to a full builder set — we’ll get you taken care of.


