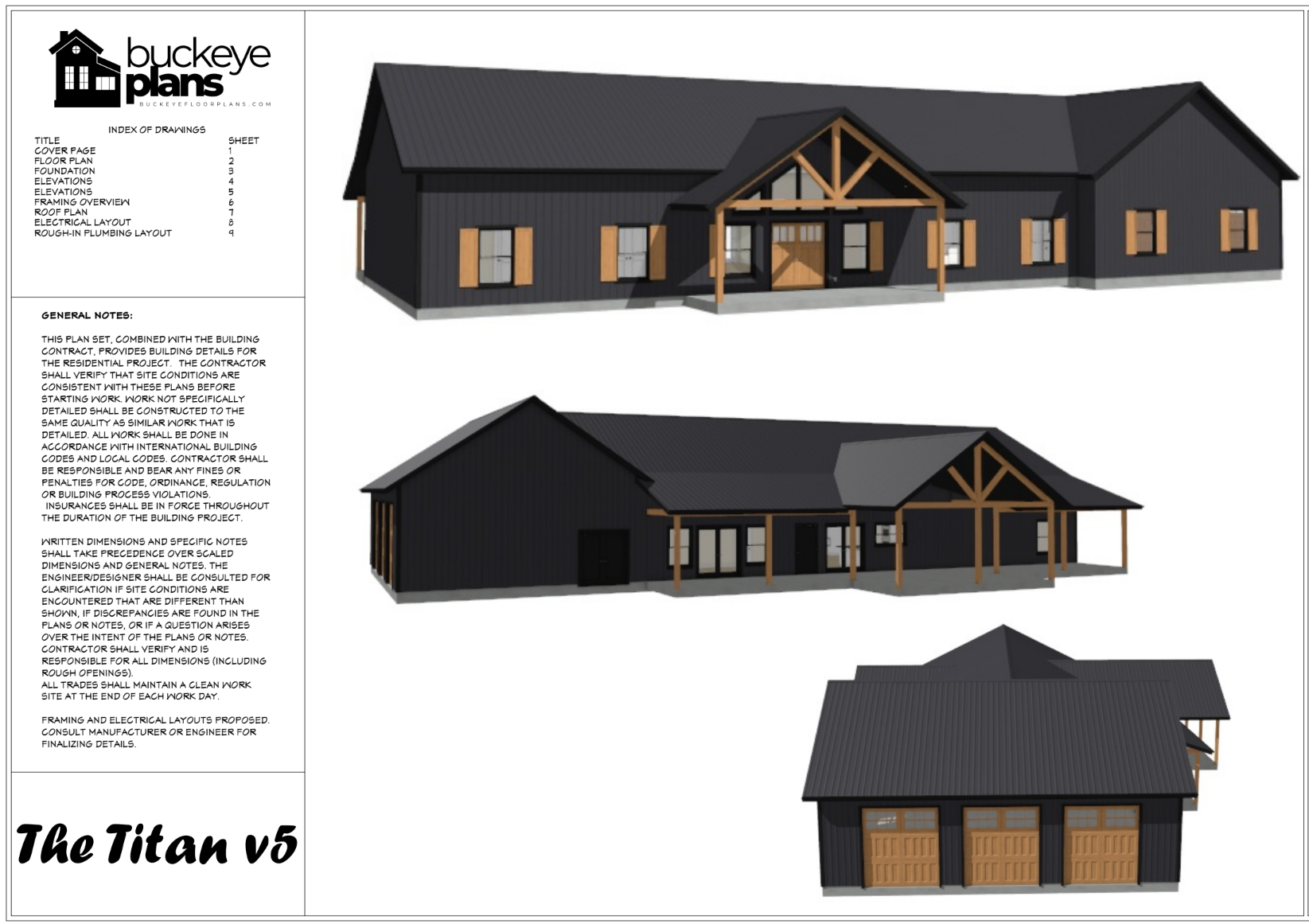
The Titan 5 Barndominium Plan - 4 Bedroom 2.5 Bath 2,871SqFt
4 Bedroom 2.5 Bath 2,871SqFt
$1399.00
2,871 SqFt | 4 Bed | 2.5 Bath | 3-Car Garage | Hidden Pantry | Play Area
The Titan 5 Barndominium is a hardworking layout with space to breathe and room to grow. This 2,871 square foot home features 4 bedrooms, 2.5 bathrooms, and an extra-wide 3-car garage—making it perfect for busy families or folks who need space to spread out and store it all.
At the heart of the home is an open-concept kitchen and living room, anchored by a large island and a walk-in hidden pantry that keeps everything tucked away. A dedicated play area connects the three kid-friendly bedrooms while the master suite boasts a spacious bath, separate toilet room, and dual closets.
You'll also find a smart mudroom entry off the garage, full laundry setup, and a mechanical room for systems and storage. Whether you’re building on a farm or a fresh lot in the country, the Titan 5 delivers practicality without compromising style.
✅ 3-Car Garage
✅ Hidden Pantry
✅ Open-Concept Kitchen + Living
✅ Kid-Friendly Play Area
✅ Large Covered Porches
✅ Laundry + Mudroom
✅ Mechanical Room
Download the Builder Ready Plan today! Included in your download: Elevations, Dimensioned Floor Plan, Roof Layout, electrical, plumbing locations, window and door schedules, general notes and details.
We can customize this plan for you! Just send us an email.
Get a cost to build at BuilderReadyPlans.com


