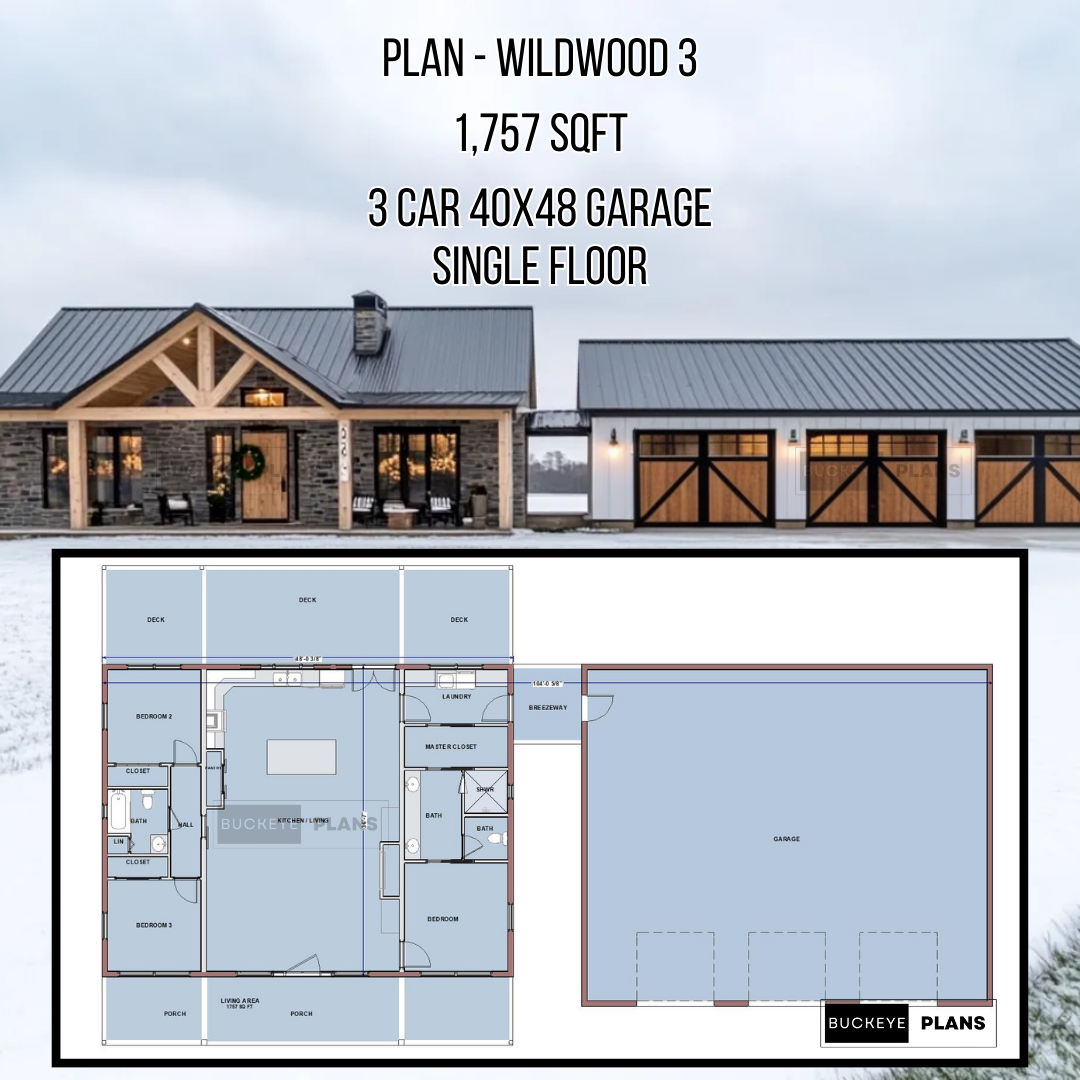
The Wildwood 3 Barndominium Plan
1,757 SqFt | 3 Bedrooms | 2 Baths | Loft | Vaulted Ceilings | 3 Car Garage
$1499.00
Step into The Wildwood 3, a thoughtfully designed 1,757 SqFt single-floor barndominium with a cozy loft for additional flexibility. This 3-bedroom, 2-bathroom home combines modern comfort with rustic charm, featuring vaulted ceilings that enhance the open layout. The master suite is a retreat of its own, boasting a private toilet room, a walk-in shower, double vanities, and direct access to the laundry room through the spacious master closet.
The left wing of the home includes two additional bedrooms sharing a well-designed bathroom, perfect for family or guests. The kitchen and living area are open and inviting, making this plan ideal for entertaining or relaxing by the fire.
Designed for slab foundation construction, The Wildwood 3 is designed with practicality in mind, including:
Plan Features:
Elevations
Foundation Dimensions
Framing Layout for Stud Frame Construction
Roof Layout and Pitches
Electrical Layout
Plumbing Locations
Window and Door Schedules
This plan can be modified or customized to fit your unique vision. Additionally, for those needing engineered plans, The Wildwood 3 can be professionally stamped for compliance with local codes for an additional fee.
Perfect for a functional and beautiful barndominium lifestyle, The Wildwood 3 is where simplicity meets sophistication.


